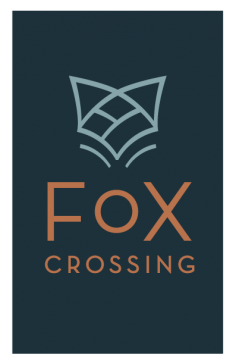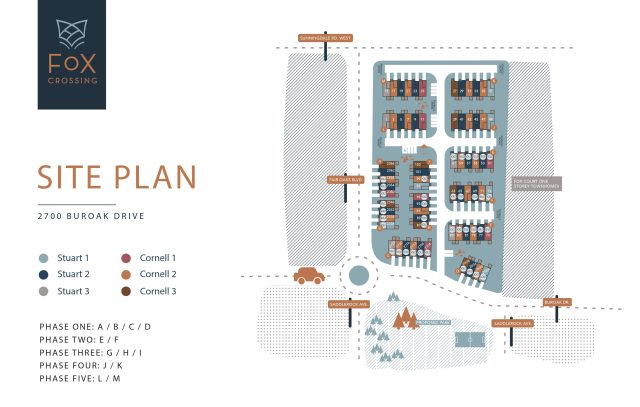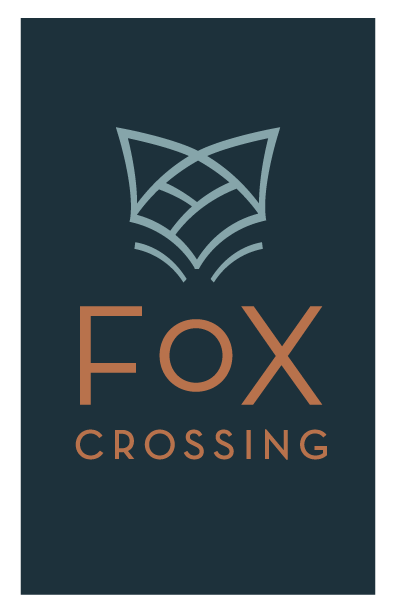See what units are available in Fox Crossing.
Open House Hours:
London, ON, N6G 5B6

Open House Hours:
Agent:
Steve Kleiman- 9’ ceiling on main floor
- Level 1 quartz countertops
- Oak railings with black iron spindles on stairs
- Flat painted ceilings
- White contemporary doors and trim
- Black or brushed nickel door levers and hinges
- Choice of up to two light paint colours
- White wire shelving in closets
- James Hardie board and Ledgestone on front
- Black exterior windows
- All black soffit, fascia, and trough façade
- Single car garage with black insulated door
- Stone paver driveway and walkway to front porch
- Professional designed, fully sodded landscaping
- 10’ x 10’ wood deck
- 25-year self-sealing shingles
- Laminate flooring on main floor (minus powder room)
- Ceramic tile flooring
- Plush carpet on second floor and in basement
- Professionally designed Cardinal Fine Cabinetry kitchens and vanities
- Soft closing cabinet doors and drawers
- Single handle Moen faucets
- White pedestal sink in powder room
- Acrylic tub with tiled surround
- Ensuite marble shower base with tiled surround and glass door
- Low water consumption toilets
- Double stainless steel undermount kitchen sink
- Rough-in plumbing for dishwasher
- High efficiency natural gas forced air heating system
- Central air conditioning
- All cable jacks and telephone are pre-wired
- $2000 light fixture allowance
- Rough-in for garage door opener
- Tiered seven-year Tarion Warranty Corporation
2700 Buroak Drive #101 | $629,900
Stuart #2
2700 Buroak Drive #97 | $644,900
Stuart #1
Enjoy your dream kitchen, with Cardinal Fine Cabinetry that softly closes its doors and drawers, floating shelves, and ambient under-and-over cabinet lighting. Ample counter space is available including a cozy breakfast bar island all dressed in beautiful quartz. Natural light covers the dining room and great room, giving you a bright and inviting space to relax and entertain.
Your primary bedroom features an ensuite with a walk-in shower boasting a marble base, tiled surround, and a stylish glass door, and a spacious walk-in closet. There are two more bedrooms on this level, and a four-piece bath with a beautifully tiled tub surround.
Outside, the house sports a modern look with sleek black windows and doors. You can sip your morning coffee on the covered front porch or enjoy your own private 10 ft. x 10 ft. deck off the great room. No need to worry about watering the lawn or shoveling snow either; an underground sprinkler system takes care of that. Life here is easy, and there’s a sense of community that makes it even more special.



