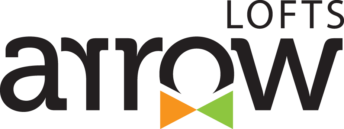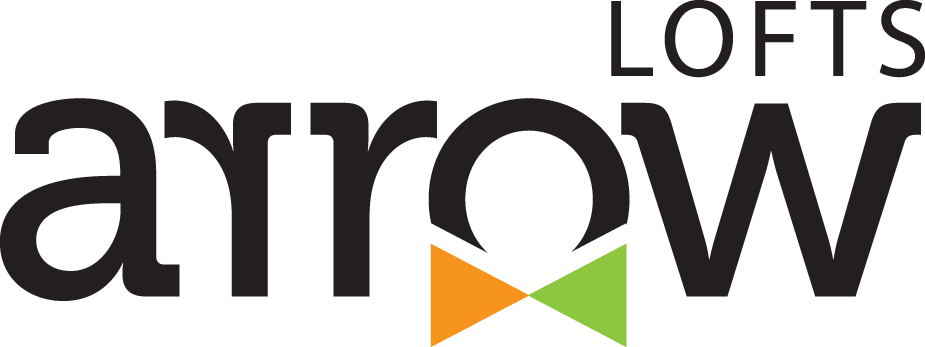112 Benton St,
Kitchener, ON, N2G 3H6
Kitchener, ON, N2G 3H6

Innovative living. Chic lifestyle.
Arrow Lofts is downtown Kitchener’s most sophisticated address with a modern style and world-class amenities that separates these condos from the rest.
- Your choice of a superb range of finishes to individualize your residence
- Soaring ceiling heights ranging from 8’6” – 18’
- Gorgeous cork flooring in hallways, living room, kitchen and dining room
- Luxurious plush broadloom in the bedrooms (or cork), mezzanines and dens
- A beautiful selection of stone and porcelain tiles have been hand chosen and installed in the kitchen and bathrooms
- Contemporary 7’ slab interior doors with brushed nickel lever handles
- Solid core wood veneer suite entry door with a contemporary brushed nickel lever handle
- Contemporary 6” squared baseboards and 3” squared casings
- Décora electrical switches
- Sun shades blinds in all windows
- Quartz countertops in a variety of colours
- European mill work
- European style vanities
- Glass tile accent wall
- Gorgeous stone or porcelain tile shower and tub surrounds
- White acrylic soaker tub
- White acrylic shower base
- Glass shower doors
- Glass mirror extending the width of the vanity and to the ceiling (9’)
- Hotel-like curved shower bar
- "Tommy Series" Delta faucets
- Exterior-vented exhaust fan
- Energy saving white front-loading stacked washer/dryer
- Ceramic flooring
- White wire shelving
- Terrific urban location just two blocks from King Street and picturesque Victoria Park
- Surrounded by an array of fine Kitchener shops, trendy restaurants and the Market
- Gorgeous contemporary lobby
- Beautifully appointed library
- Theatre/screening room
- Two board/meeting rooms available for residents to conduct meetings
- Rooftop lounge with a stunning bar area, and a great social area to get together in front of the fireplace
- Rooftop terrace with a gas-fired BBQ, patio tables, and seating for both dining and lounging in the sun
- Well-equipped cardio/fitness gym with a free-weight area
- Sauna with men’s and women’s washrooms and change rooms adjacent to the gym
- Bicycle storage area
- All remaining suites feature private balconies or terraces (as per plan)
- Individual suite metering for hydro consumption
- Central domestic hot water system
- Building security camera system with special safety measures in the parking garage including video surveillance
- FOB access control systems for the recreation amenities, parking garage and common areas
- Enterphone and camera system in lobby entrance for Bell customers, allowing resident to view visitors through a dedicated television channel
- Quartz counter tops in a variety of colours
- Undermount double stainless steel sink with Delta goose neck faucet
- European-style or more traditional style kitchen cabinetry
- Extended upper cabinets (41” uppers are standard)
- Tile backsplash above the counter
- Stainless steel energy saving appliances installed in every suite
- All plans feature a sink in the island or peninsula area which offers a great working and entertaining space
- Light valance
- Individual air handlers in each suite allowing independent control of suite temperatures
- Individual hydro metering
- Décora switches
- CFL compatible light fixtures provided in kitchen, hallways, bathrooms, walk-in-closets, dens, media rooms and storage rooms
- Hard-wired smoke, heat and carbon monoxide detectors in all suites
- In-suite fire alarms speaker and heat detector connected to the fire alarm annunciation panel
- 100 amp electrical service with circuit breaker panel
- CAT 5 and RG6 rough-in wiring for cable TV and telephone outlets in the kitchen, living/dining room, den, media room, mezzanine and bedrooms, as per plan
Penthouse Collection
Move In Ready

Arrow Lofts offer authentic penthouse condos in downtown Kitchener. Differentiate yourself with luxury and be proud of your home with large open spaces, modern integrated kitchens and a bird’s eye view of the city. Choose your next penthouse condo with Arrow Lofts and personalize your suite. Enjoy beautiful stainless steel appliances and our engineered hardwood or cork flooring and porcelain tiles. With soaring 18 foot ceilings, revel in condo penthouses that provide natural sunlight complete with modern staircases. Feel at home with our spacious open concept design and enhance the look of your great room with expansive two floor windows.
Amenities
Activate your lifestyle.
Fitness Facility
A fully outfitted fitness facility and sauna allows you to easily live a healthy and active lifestyle.
Rooftop Lounge
The lounge provides an ideal place to relax and share a drink with a friend while taking in the city views.
Rooftop Patio
Lounge in the sun, cook dinner on the barbeque or take in the fresh air and the city views on a warm summer night.
Community
Kitchener's Hotspot


